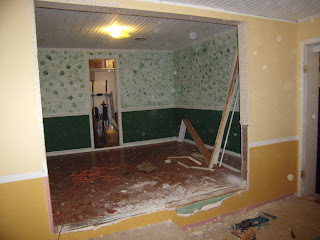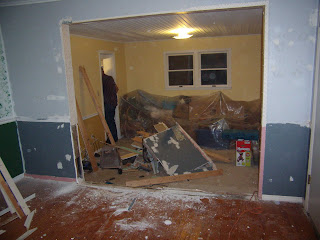
This is the wall we knocked down. It's kind of funny because when Scotty's family first moved in they had to build this wall because there were 4 kids and they needed the extra room. So now, 17 year later, we are knocking it down. This room used be Scotty's room.
This is the other side of the wall. This room used to be Scotty's sisters room, Megan. The previous owners had 2 little girls and these 2 rooms were sort of one. There was a partial wall here at one time. One room was for sleeping the other for play. When the wall was built they left a doorway between the 2 rooms, which is what you see on the right.
This is Megan's room again with the closet, taken from the doorway between the 2 rooms.


Scotty's room again with the closet, taken from the doorway. Under the plastic is a bunch of stuff we put in a garage sale pile.


This is Scotty's room and the mess we made knocking down the wall.
Scotty was super tired after knocking it down. He might be exaggerating a little bit.
And the 2 rooms shall become 1. It's a 2 level room so we built a step.
Megan's room. The wall on the left is new. The door leads to the closet and inside the closet is the previous closet. I think they call that a double walk-in.
Megan's room. Closet on the right, the other door leads to the hallway.
I can't seem to find the pictures we did of the living room. I'll find them someday. So that is Scotty's parents new master bedroom! It's quite a down grade from their upstairs room. I feel guilty taking their super large room but they keep reassuring me that it had to happen for Darrell's sake. So there you have it.









1 comment:
I like it!!!! Good job you guys!
Post a Comment